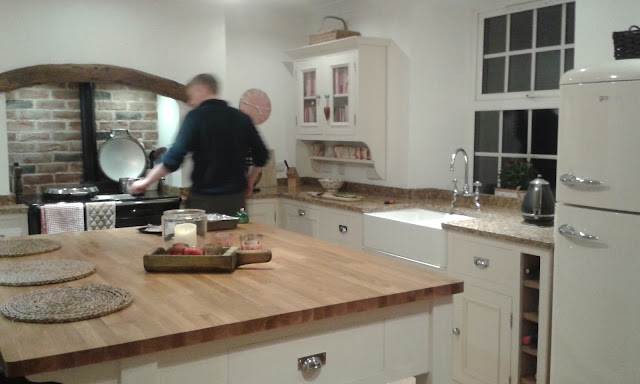I wanted to show you some pictures of the Island being constructed!
We have not built one before, so it took a few weeks as we were pretty much making it up as we went along! We used fence posts (planed and sanded) for the four corners and 2" by 3"s to create a base the size we wanted as a starting point.
We then built a unit to fit into the middle which would house the electrics for 2 sockets and create cupboards on either side and 2 drawers above them on the sink side.
On the seating side- we 'blanked out' the space where drawers on the other side would go.

Euan added in the sockets ( wiring comes through the new floor)
And finally we got the Oak top! Its a huge 140cm by 190cm and was made at Norfolk Oak
The oak that forms the open storage at each end cost a few pounds and came from the timer yard a few miles up the road. They were all different widths and lengths and looked like firewood but after we worked some magic on them with Euans planer/thicknesser, a good sanding and some oil- they looked gorgeous.
We added the supports at one end- cut in a curved shape to match the wall cupboard.
The bar stools proved difficult. We had 2 false starts with other sets of stools which had to be sent back because they were too tall....you couldn't sit at the island. In the end, I bought them from Neptune and they are perfect.




























